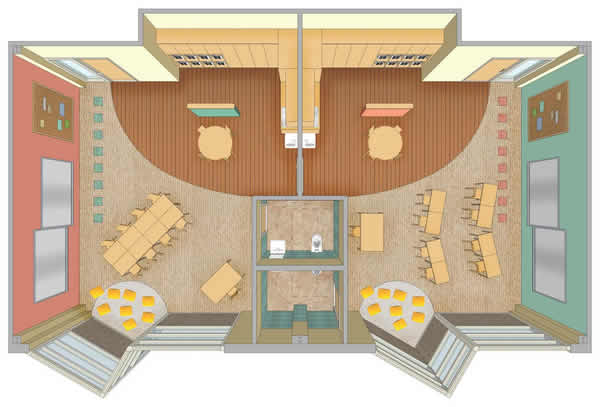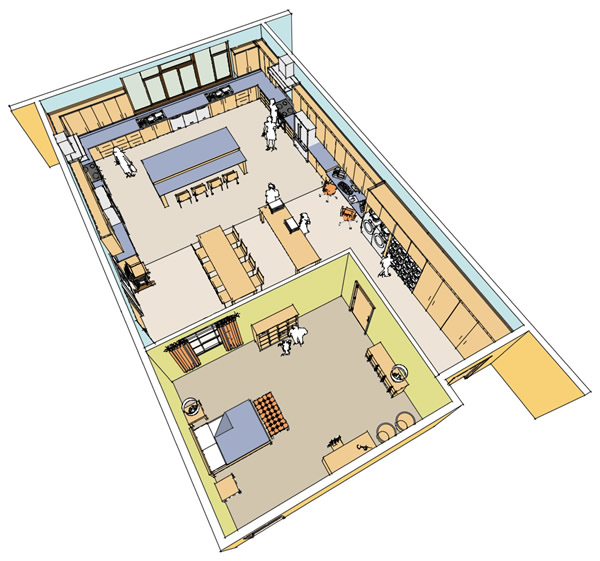By By: Cathy Purple Cherry, AIA, LEED AP, Certified Autism Specialist
Today’s modern classroom for the typical child is well-lit with natural sunlight and grouped in a linear fashion with one classroom set directly across from another to create organized architecture with relatively structured seating within the classroom depending upon the population’s age. Newer schools are being developed with bright and vivacious colors and whimsical patterns. The results are structures that stimulate and excite.
From a programming standpoint, the schools are providing additional classroom settings that reinforce academic opportunities. In designing a school for the special needs population, there are variances from the above described settings that should be taken. The corridors should be wider to allow for necessary movement beyond circulation. The classrooms themselves should stagger so as to help reduce incidents of conflict. Depending upon the special needs setting, colors and patterns should be subtle and minimally used for very specific wayfinding means.

In addition, opportunities should be created within the special needs school settings that continuously support life skills, social skills, and employment skills for the developing students. A whole mindset shift should be taken to recognize the abilities of the student and reinforce programs that support the further development of these abilities. Most significantly, educators should team with parents to understand the struggles in the home environment and assist in reinforcing skills needed to be successful both at school and at home. In this mindset, schools should create classroom settings that provide these out-of -school functional opportunities. Beyond the vocational programs such as culinary and horticulture, the most basic of daily skills should be continuously reinforced. This may look like teaching the concept of “waiting” through the simple placement of a colored square properly distanced from a counter, or teaching the concept of “greeting” by establishing a greeting position within the school program and constructing a greeters podium. It is important to recognize that our kids absolutely have the abilities to develop skills, though each child may have some limitations. As architects, we need to create the settings that reinforce the constant repetition of daily tasks and social opportunities.

Now, let’s explore some more specific considerations with regards to the classroom. One major requirement is extensive closed storage. This helps in reducing impulsive actions in students and reinforces attention versus distraction. The next assessment is orientation. Specific discussions must occur related to the visual connection between the student population and the adjacent areas creating constant motion such as outside and within corridors. If classrooms are oriented towards areas containing extensive chaos, consideration should be given to window screening or sill height when students are seated. Sensory issues should be addressed through control of lighting, ventilation, temperature, and audio. In addition, the floor area per student ratio should be drastically increased from the neurotypical setting. Flexibility should be provided so that each classroom can be adapted to meet the needs of the specific student body. Niches and chill zones should be identified. Path crossing should be considered when strategizing the proximity of specific programs for different age groups. Often schools for special needs individuals have students ranging in age from 5 to 22 years old. As a mother of a 22-year-old on the autism spectrum, and as an architect, I am fully aware that my son physically matured though he is developmentally delayed. This awareness instills in me as a design professional a sensitivity to strategizing a school program that reduces the overlap of ages.
Lastly, multiple areas for socializing should be provided to accommodate both small and large groups of students. These “social nodes” should offer multiple seating styles. The design goal for a special needs classroom should be to meet the students’ abilities where they are and allow that setting to provide the reinforcements necessary to expand the students’ abilities. Life skills apartments are the perfect example of a classroom created specifically for our kids. Each classroom should incorporate these life skill opportunities within them, even in the smallest of ways.
A Special Needs Architect, Certified Autism Specialist, and Founder of Purposeful Architecture, Cathy Purple Cherry is the mother of an adult son on the Autism spectrum and sibling of a Down Syndrome brother. She is passionate about designing successful environments for individuals with special needs including Autism and is leading this charge across the country. She brings to all Purposeful Architecture projects a unique sensitivity to the world of special needs and fully understands the methods, programs and environments that most successfully support this incredible group of individuals.
MAY